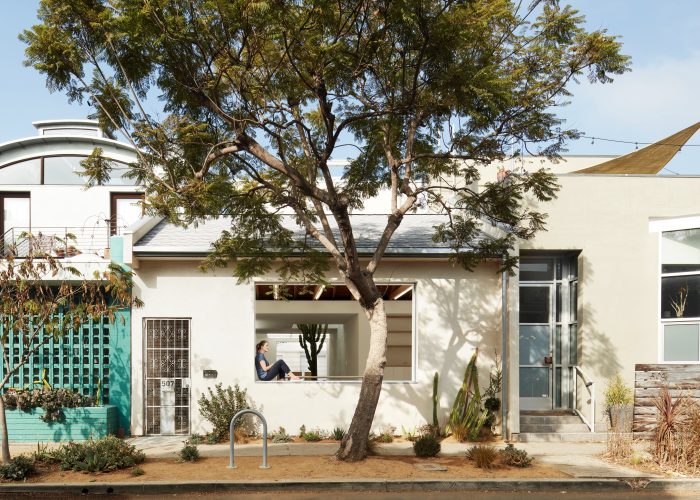

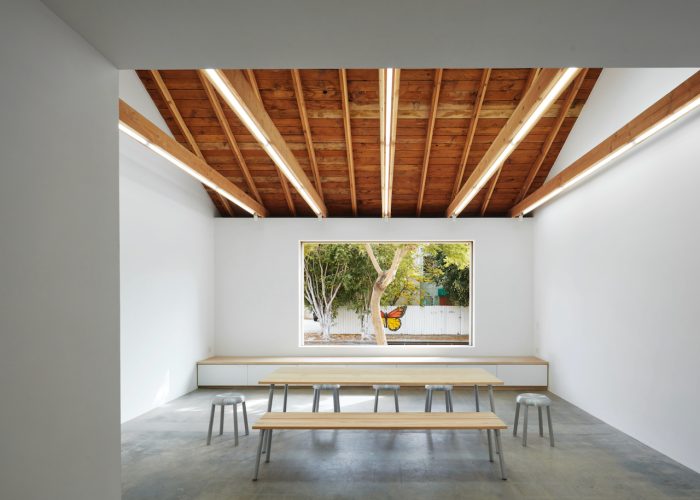
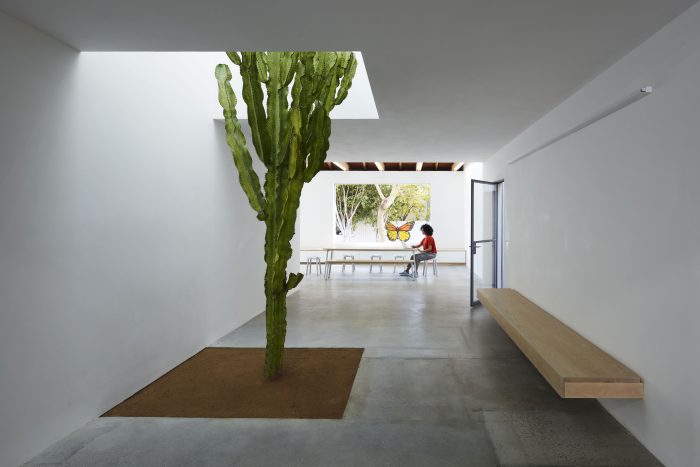



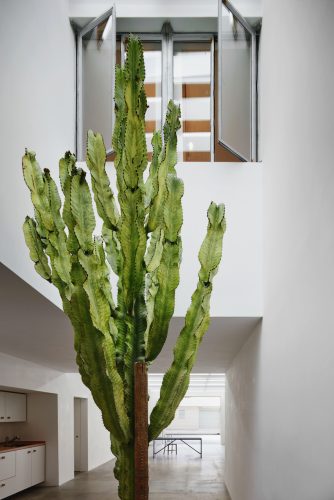

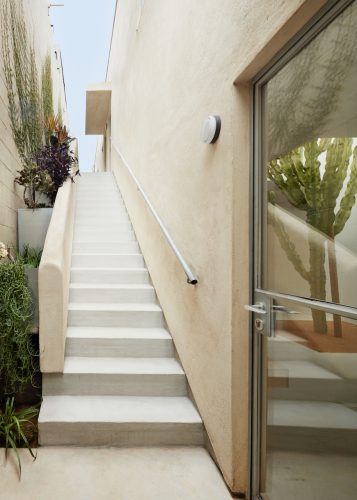

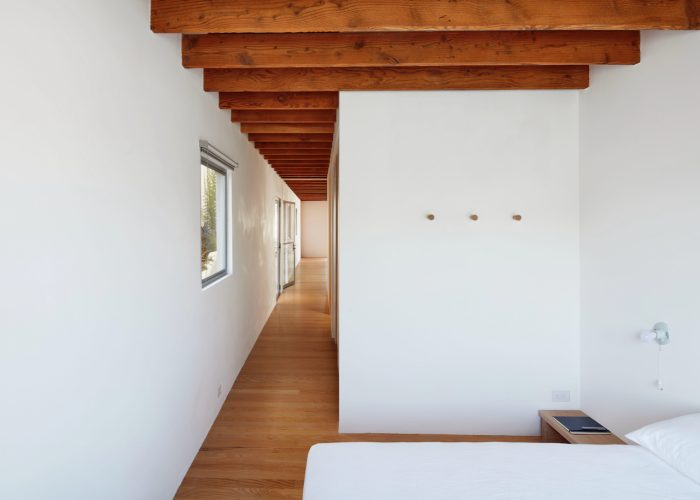
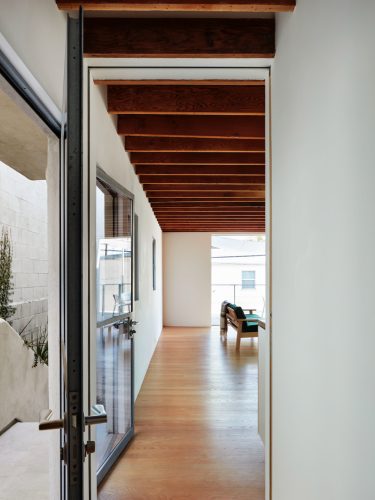
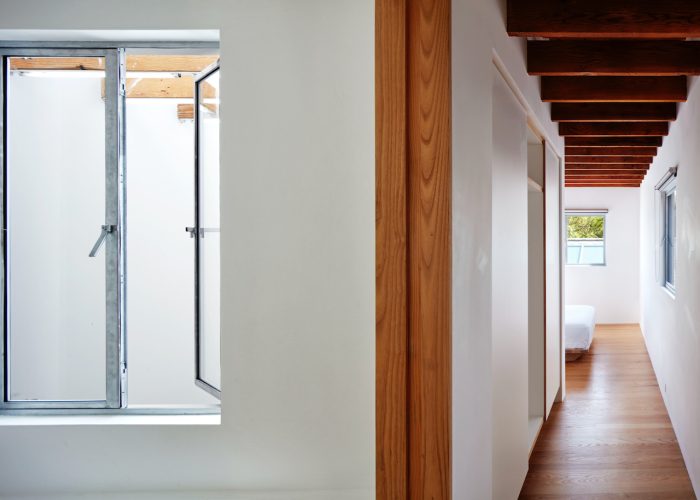






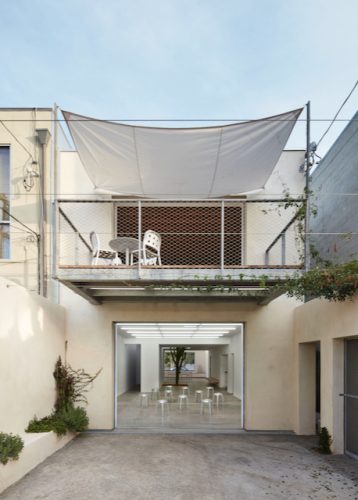

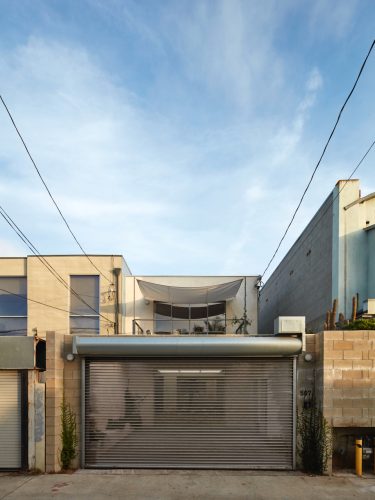
Recently completed in Venice, Los Angeles, the complete regeneration of a former sewing factory for Emeco Industries – fabricators of the eponymous all-aluminium Navy Chair and numerous past and ongoing projects with architects and designers including Jasper Morrison, Barber Osgerby, Naota Fukasawa, and Frank Gehry – to create working, exhibition, event and outdoor spaces on the ground level, with sleeping and shared cooking and living areas for the short term stays of visiting designers, staff, and guests upstairs. More from Emeco here. Assisted by James Maxwell and realised in collaboration with local architect Keith Fallen. Photography by Martin Tessler.
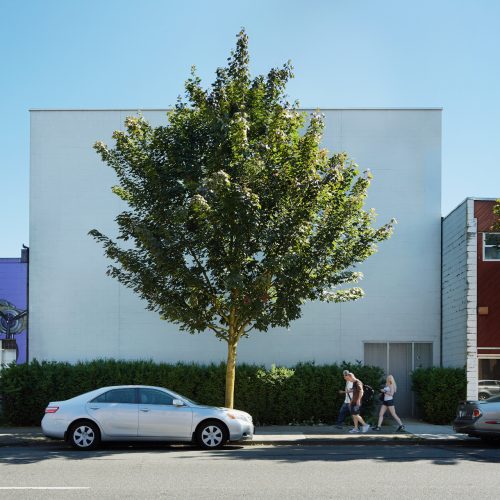




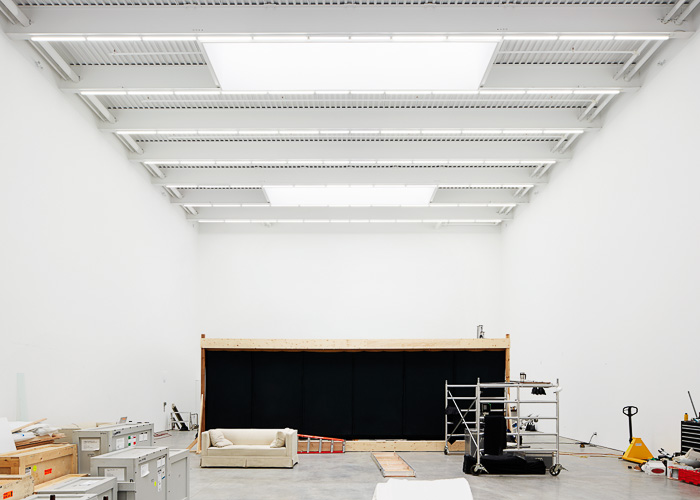



A new 600m2 studio building in an industrial district of Vancouver designed to accommodate a wide range of the artists activities, from the principal use of photography, to fabrication, construction, storage, and shipping. The 9m high main working space is lit by a evenly balanced & precisely adjustable combination of natural & artificial light, supported with the highest standard of passive & active environmental controls to ensure optimal energy efficiency. In a note from the artist, “I’ve been working steadily in the place since we have moved in and it is first-rate.”
Photographs – Martin Tessler

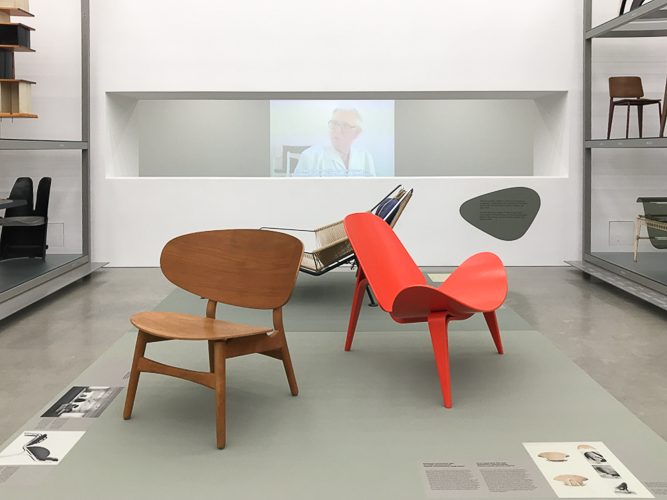





The studio has collaborated on a number of exhibition design projects with the Vitra Design Museum including mini-retrospectives on the designers Shiro Kuramata and Hans J. Wegner, and most recently the activities of the inventor and entrepreneur Anton Lorenz – all drawn from the extraordinary permanent collection of the Museum.




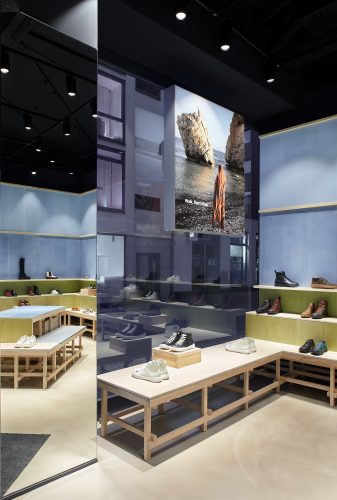
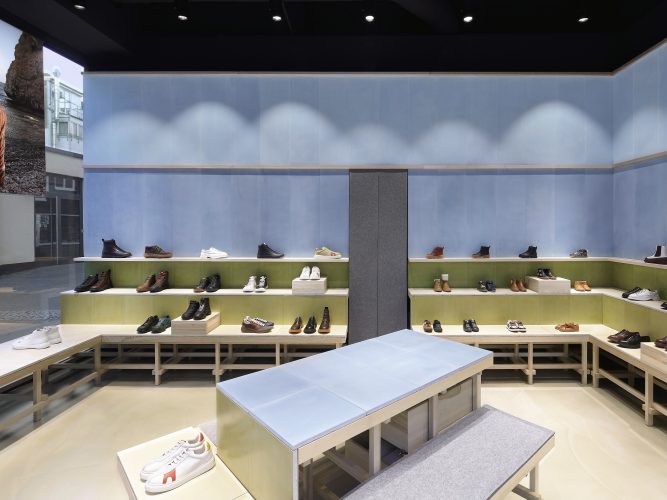
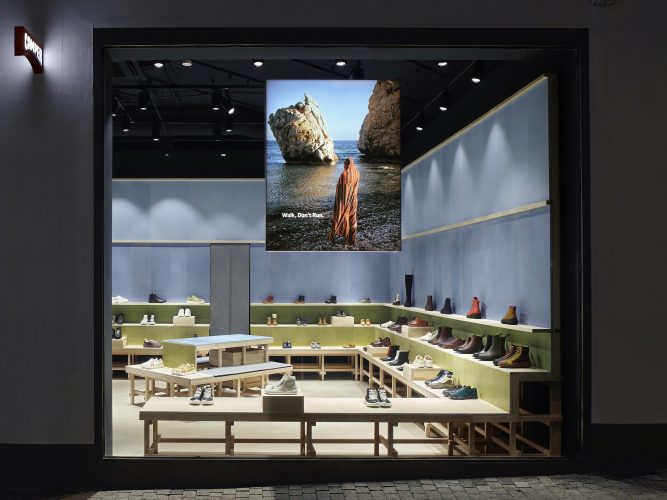
Now open in Düsseldorf a new collaboration with Camper shoes following in their now long tradition of individually designed shops with handmade ceramic tiles produced near their island home on Mallorca by Huguet, installed on a structure of sustainably harvested ash expertly produced by Alexander Becker near the home of the studio in Berlin. Assisted by James Maxwell. More from Camper here.




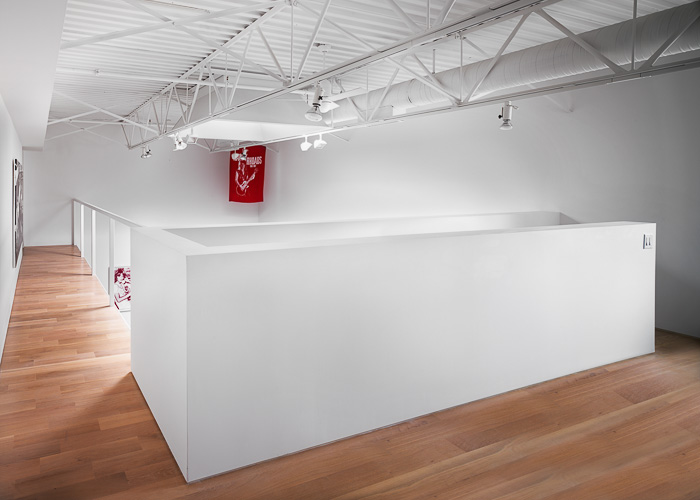



The complete conversion of a 350m2 warehouse building for the artist. The existing uninterrupted space is divided into the principal uses of administration, library, painting, and workshop, further connected on a second level by a continuous mezzanine. Exposed mechanical/electrical services are discreetly introduced, with new skylights and space specific lighting combine to support a range of studio activities. The interlocking spaces of varying size, proportion, and light quality, experienced via a choice of circulation paths on different levels, contribute a pleasant diversity to daily work in the studio.
Photographs – Martin Tessler
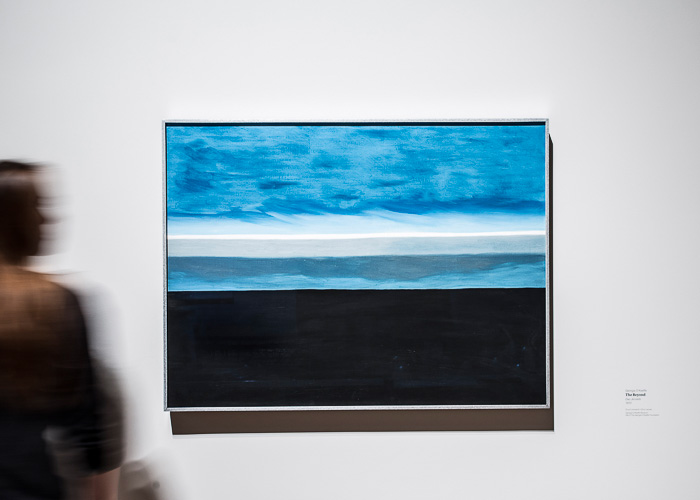

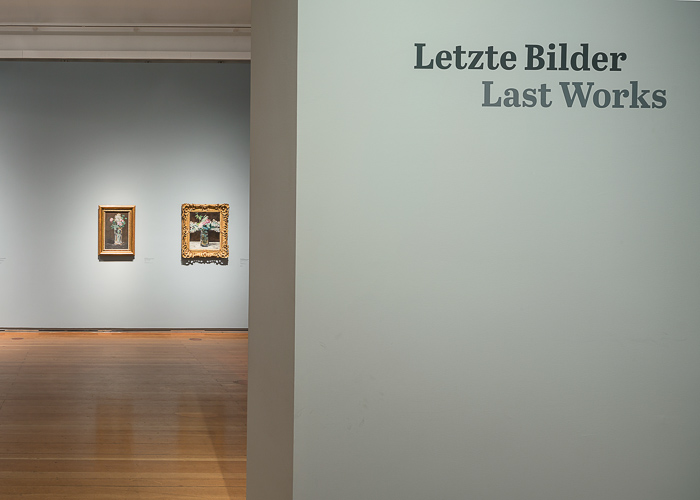

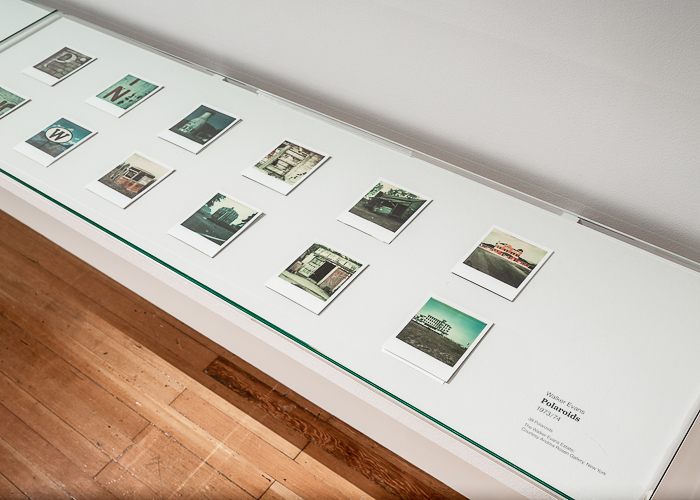



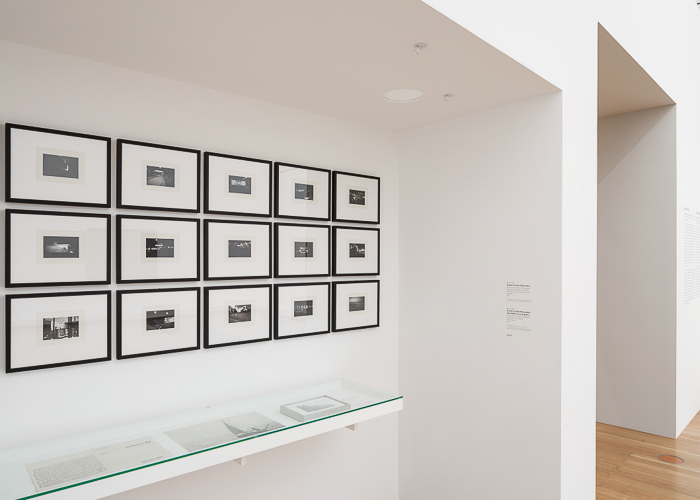
Exhibition architecture and graphic design for the Esther Schlicht curated presentation of over 60 works drawn from the last creative phase of 14 artists including, Auguste Manet, Georgia O’Keeffe, Walker Evans, Giorgio de Chico, Stan Breakage, and Ad Reinhardt. Seven new gallery spaces are introduced, each differing in size, proportion, and wall colour, creating a diversity of environments to present the artists works. Other collaborations with the Schirn include ‘Poesie der Grossstadt – Die Affichisten’. For more and an interview, visit the Schirn Magazine.
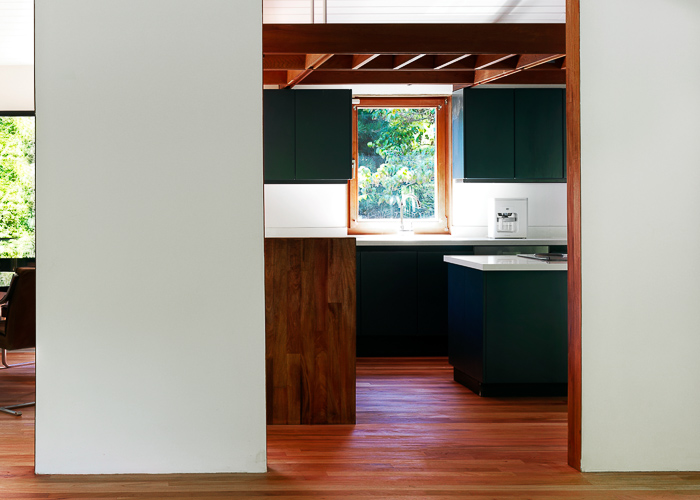

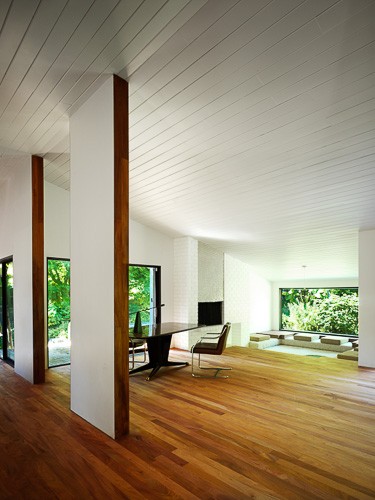




The renovation and restoration of a fine & increasingly rare example of late 60’s west coast modern residential architecture in Vancouver. The best qualities of the existing structure & detailing are retained & restored, with new full height openings added to connect the previously divided kitchen, dining, and living spaces. New flooring & wall finishes are introduced throughout, the kitchen counters & cabinets reconfigured & refinished, and the existing windows openings enlarged to the rich surrounding landscape.
Photographs – Martin Tessler


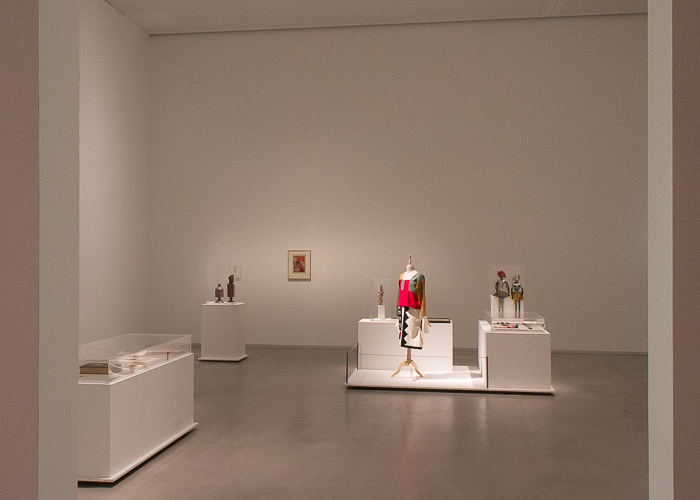


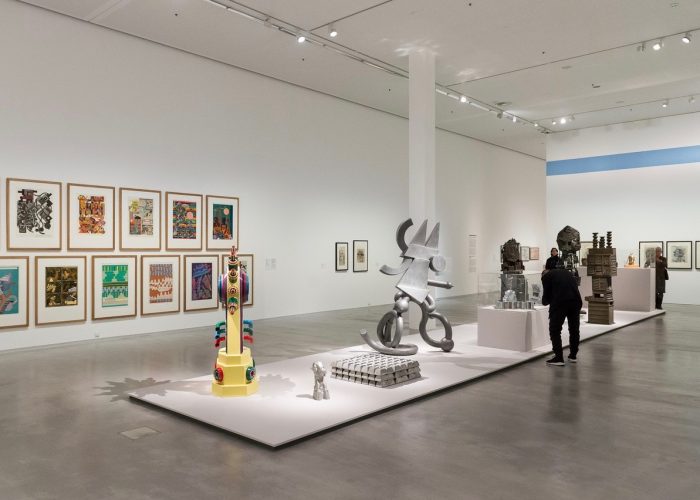
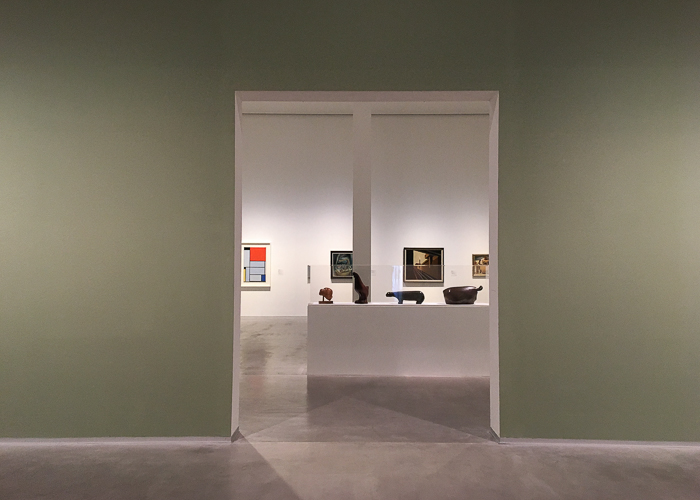





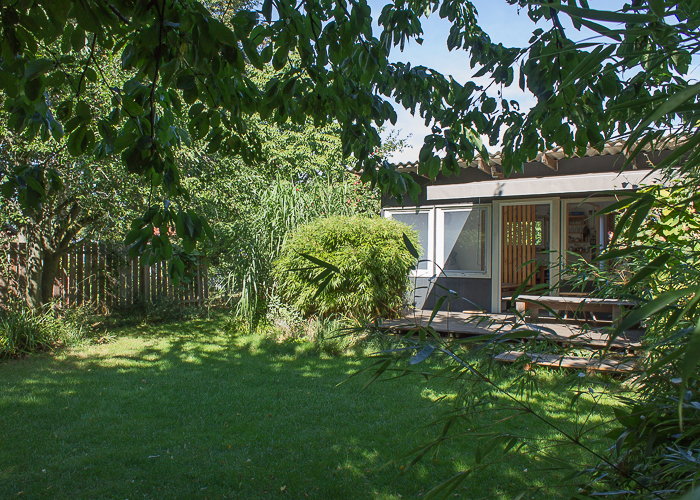
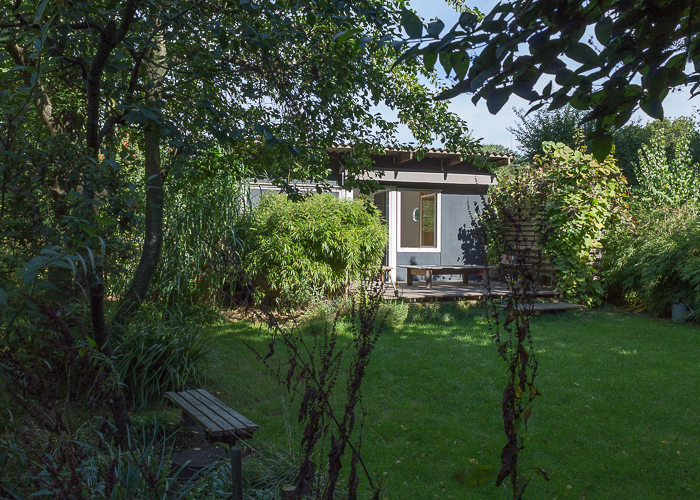







An ongoing urban gardening ’autoprogettazione’ with a rescued from ruin 20 sq.m. pre-fab DDR shack set within an assortment of mature cherry, apple, and plum trees with further shrubs, grasses, perennials, herbs, and seasonal vegetables all planted with great anticipation and random success – a fine summer studio within the city of Berlin.

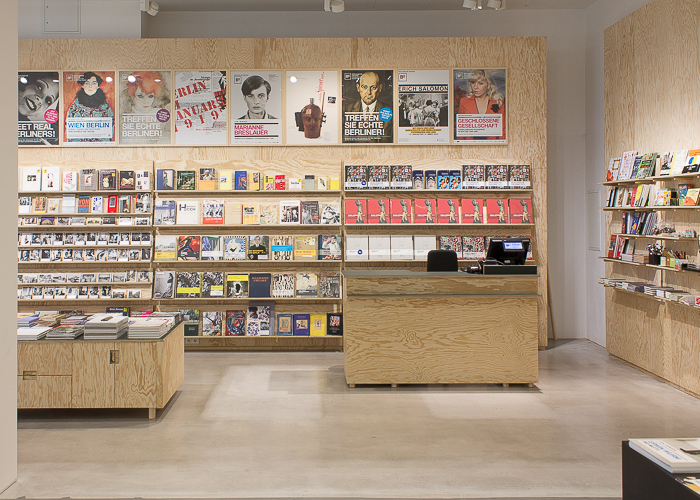


With the goal to create a more generous and inviting atmosphere for both visitors and staff alike, the construction of a new Museum Shop for the Berlinische Galerie involved not only a redesign for the shop itself, but subtle to significant changes to the entire entrance area of the museum. Through the process of removing existing glass partitions and sliding doors, demolishing a large section of the dividing wall, restructuring the ceiling profile, reconfiguring the lighting, and relocating graphic and information panels, the existing shop area is enlarged and fully opened to join the overall entrance space. Within this newly defined architectural context, three 3.5m high walls are introduced to frame the shop perimeter, fitted with a variety of custom designed display elements for the presentation of framed posters, books, postcards, and gifts, all constructed from matt finished seekiefer sperrholz, with selected surfaces covered with a dark green linoleum. The open spaces are completed with large tables for the display of books and storage. Assisted by James Maxwell.



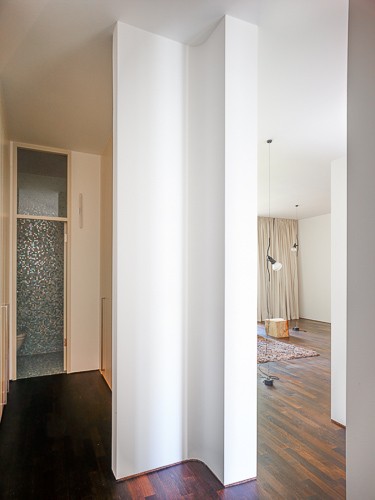
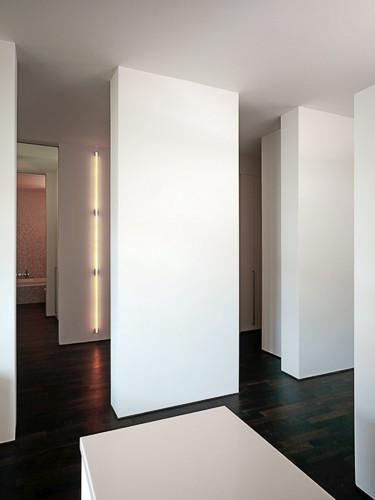

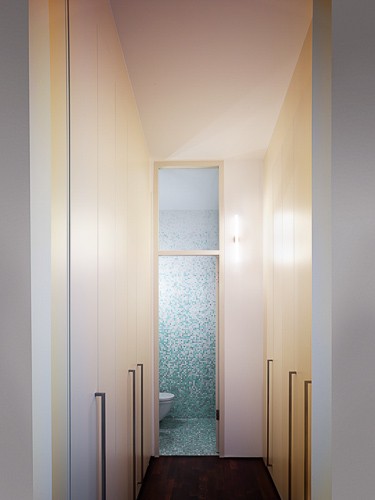

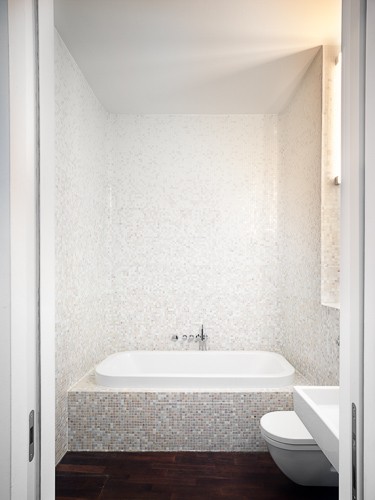
Installation of a 150m2 living, working, gallery, and event space in a newly constructed loft building in Berlin. A central entry space with identical full height openings incorporate sliding panels to discreetly divide public and private areas, with extensive storage and closet areas fully integrated into adjacent corridor and sleeping rooms. A freestanding element with integrated kitchen, bookshelf, and home office, articulates the large open living and dining space.
Photographs – Martin Tessler

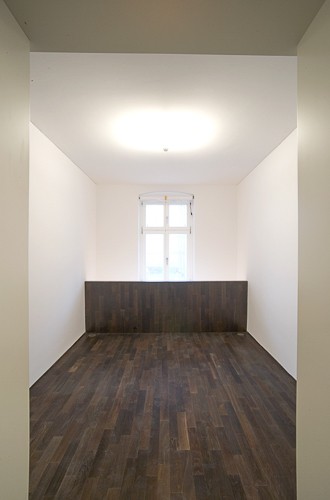

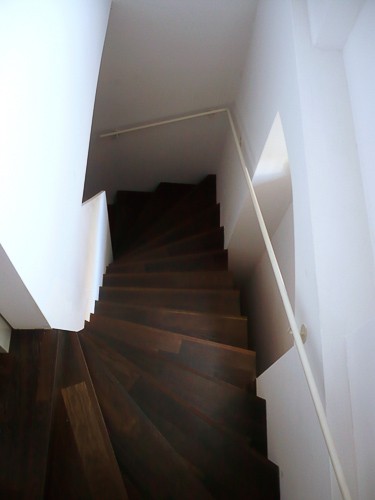

The conversion and connection of ground and cellar spaces in a historically protected building in Berlin to archive and exhibit a selection of the owners art collection, incorporating a privately accessed, fully serviced, guest apartment.



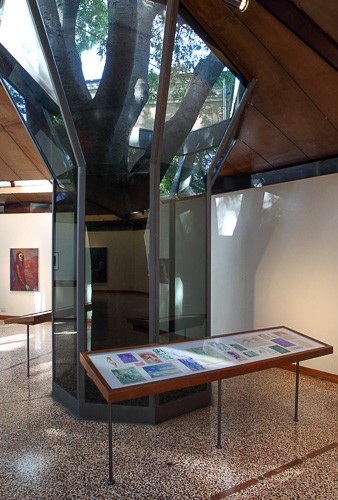
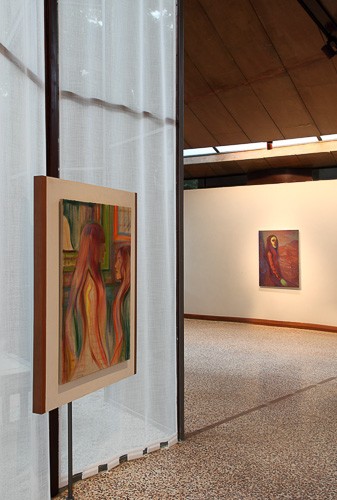
Invited by the artist to assist on his representation of Canada at the 54th Biennale di Venezia, the project involves the construction of a 10m high freestanding ‘poem’ facade in the pavilion forecourt, with new reception and storage spaces introduced within a technically upgraded and selectively restored pavilion building – an outstanding 1956 work by the Milanese collaborative BBPR. New display elements are created based on the original BBPR designs, including floor mounted vitrines and rotating panels for painted works. In collaboration with the National Gallery of Canada, Temprano fabrication in Milan, and emmepiubistudio in Venice.
Photographs – Sebastian Opellion





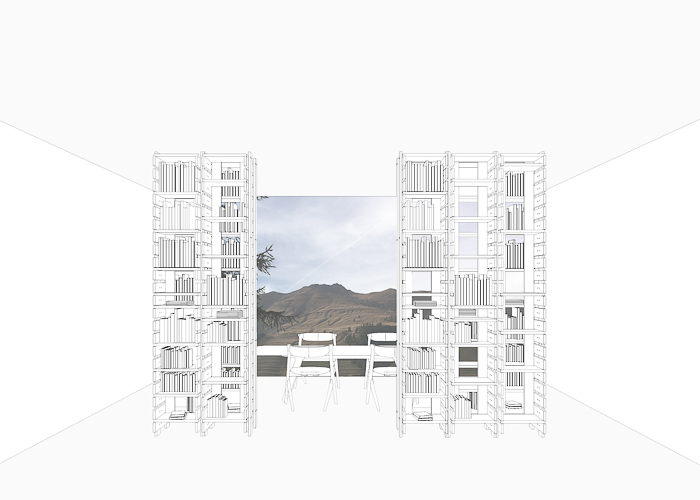

Martina is a modular and height adjustable construction of robust wood panels which can be fitted with shelves, drawers, and work surfaces as desired. Conceived as both furniture and architecture, each commission is produced ‘on demand’ including site specific consultation regarding installation. For more information please contact the studio.

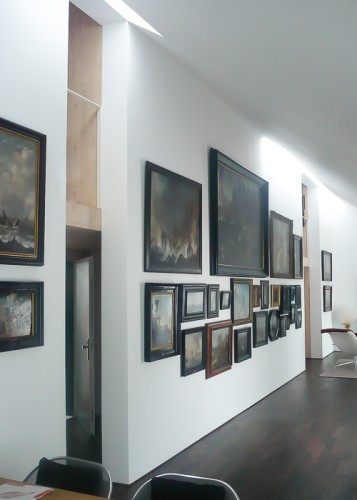

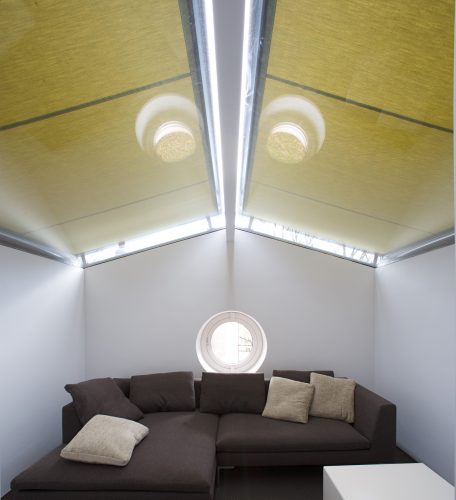
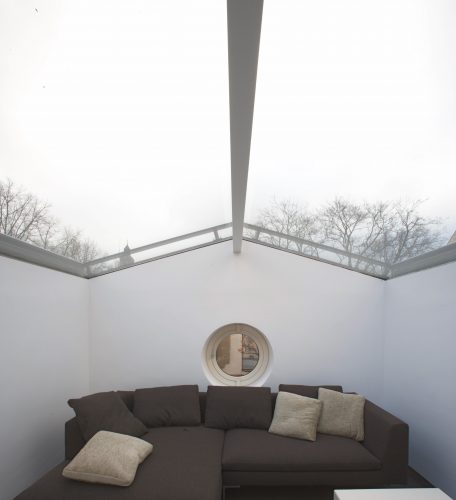



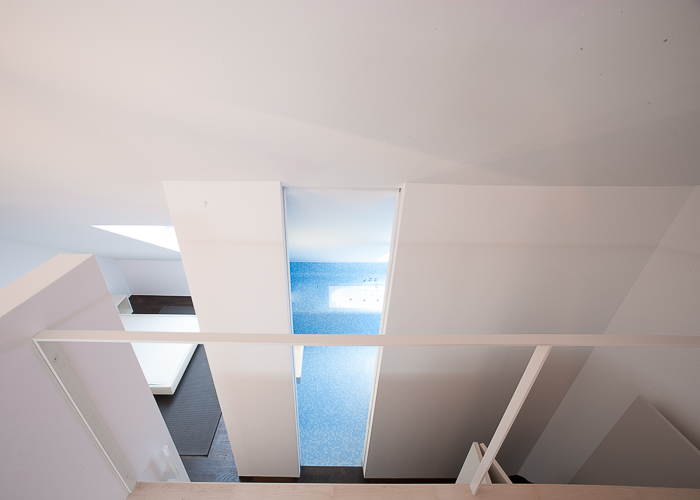


A complete new roof architecture constructed upon a historically protected structure in Berlin Mitte to create living, gallery, and library spaces for a spirited art & book collector. A series of clearly defined but spatially interconnected volumes are created, organised along a full length gallery with adjoining library & archive on two levels. A glass roofed room connects the new construction with the existing gable with round opening of the courtyard facade, framed by terraces with integrated planters.

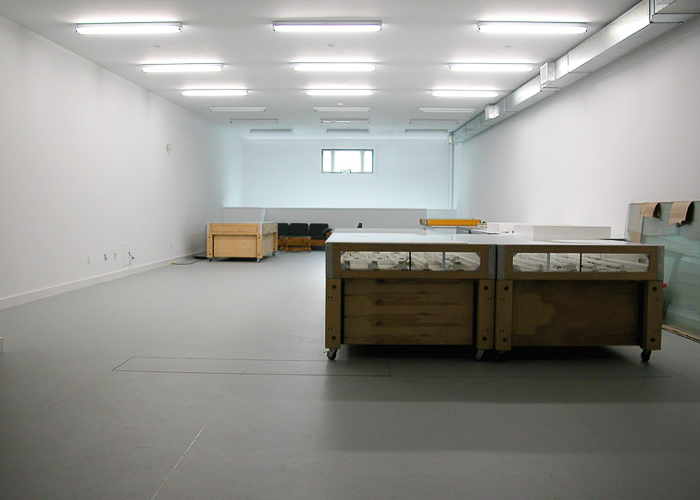
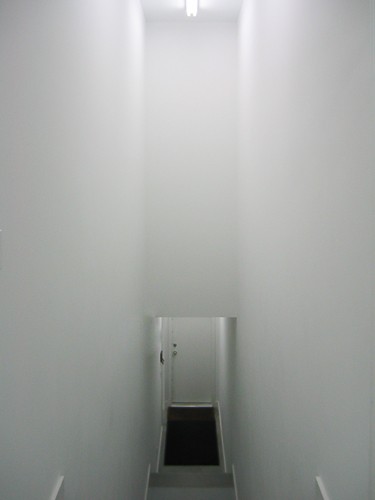
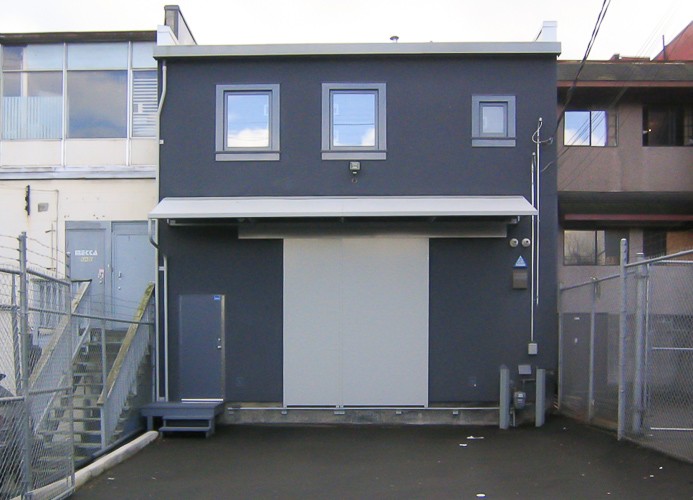
The extensive conversion of a 2 level, 500m2 existing warehouse building in East Vancouver to accommodate the artists administration, digital production and printing, storage, and fabrication activities.
.
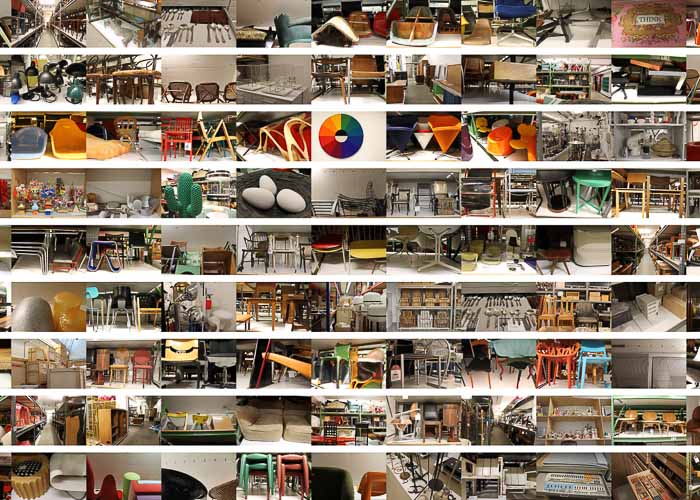









A design study commissioned by the Vitra Design Museum and Vitra AG to study possibilities for the presentation of the rich and varied collection of objects assembled in the archives of the legendary Swiss manufacturer, with over 7000 pieces of furniture, more than 1000 lighting objects, and hundreds of prototypes and numerous designer estates. A range of display and presentation methods were investigated and developed, including installation variations for the recently opened Herzog & DeMeuron building on the Weil am Rhein campus. See more at the Vitra Design Museum. Assisted by James Maxwell.
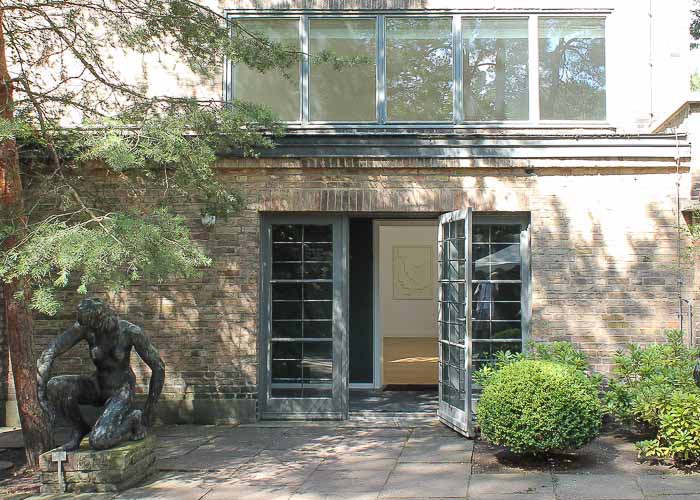






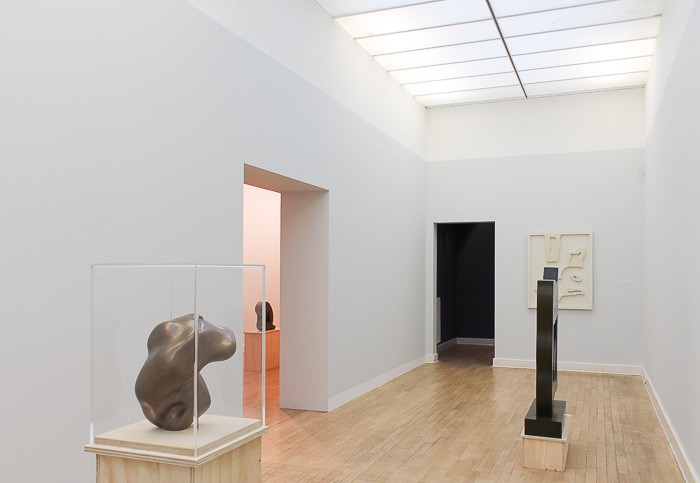
Exhibition architecture includes a sequence of subtle to substantial adaptations of the existing Museum, from redefining the proportion of existing rooms, to the creation of new galleries developed in close relationship to the exhibited artworks. New wall colours are introduced throughout, completed with custom designed pedestals, vitrines, furnishings, and fully integrated exhibition graphics designed by the studio.